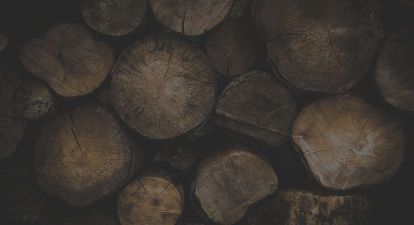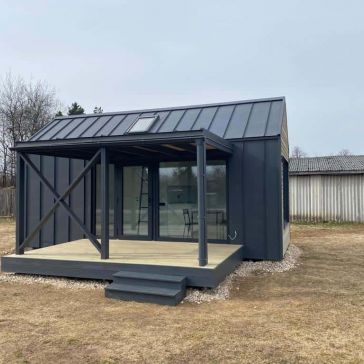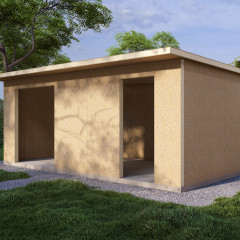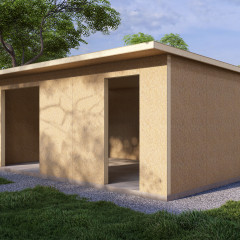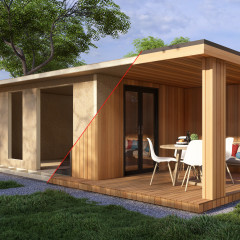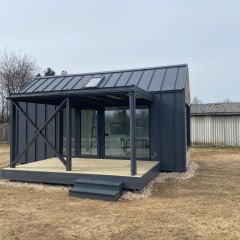Product: Holiday House with Terrace
A holiday house with a terrace, designed to provide comfortable leisure moments with friends or accommodate a family of up to 4 people. This cabin model is an excellent choice for creating campsites near various bodies of water.
Main Advantages:
- Versatile Comfort: Ideal for spending quality time with friends and family, offering both relaxation and bonding opportunities.
- Ample Space: Designed to accommodate up to 4 people, ensuring ample room for everyone to enjoy.
- Outdoor Experience: The attached terrace allows you to immerse yourself in nature and enjoy the surroundings.
- Scenic Locations: Perfect for setting up in campsites near lakes, rivers, or other bodies of water, providing a picturesque backdrop for your holidays.
- Cozy Retreat: Enjoy the comforts of home in a natural setting, making it an unforgettable retreat for all.
MANUFACTURER'S SPECIFICATION OF MODULAR HOUSES - SMALL BASIC KIT
1. External enclosing structures and partitions Floor:
- CEMBRIT WINDSTOPPER anti-wind plates
- Planed C24 timber 245*45/insulation KNAUF mineral wool 250mm
- Vapor membrane PROCLIMA INTELLO
- OSB 22mm "black floor"
- Under deck
- Laminate or three-layer parquet ~12mm
Walls:
- Sheets of rolled tin profile for side facades/finishing boards with a half-punch in the bottom part, at the ends of the building
- Horizontal lath 32x100mm (in the finishing parts of the rolled profile)
- Vertical lath 40*50mm
- Diffusion membrane PROCLIMA SOLITEX MENTO
- C24 wooden posts 145×45 / KNAUF mineral wool 150mm
- Vapor membrane PROCLIMA INTELLO
- LAYING 45X45 / KNAUF mineral wool 50mm
- FERMACELL finishing plates
- Painted surface/tiles (in bathroom)
Roof/ceiling:
- Rolled tin profile sheets
- Horizontal lath 25x100mm
- Longitudinal lamination 45×45
- Diffusion membrane PROCLIMA SOLITEX MENTO
- C24 wooden rafters 195×45 / KNAUF mineral wool 200mm
- Vapor membrane PROCLIMA INTELLO
- LAYING 45X45 / KNAUF mineral wool 50mm
- OSB 22mm "black ceiling"
- Decorative noble wood panels or half-plywood finishing boards
The ceiling in the bedroom and bathroom:
- OSB 22mm deck
- C24 wooden beams 120×45 / KNAUF sound insulation 100mm
- FERMACELL finishing plates
- Painted surface
Partitions
- Painted surface
- FERMACELL finishing plates
- C24 wooden pillars 95×45 / KNAUF sound insulation 100mm
- FERMACELL finishing plates
- Painted surface/tiles (in bathroom)
1. ESMAN windows and exterior doors, energy-efficient PVC frame construction with double glazing with REHAU fittings. FAKRO FTS-V U2 skylight
2. Interior door Painted MDF interior door in the bathroom
3. Heating Heated floor in the bathroom + sockets for electric heating elements
4. Ventilation Ventilation system in Commission SMART bathroom and indoor ventilation diffusers
5. Water supply UPONOR water supply system with seamless water supply from the distribution cabinet to the consumer with double-shell water pipes and an emergency overflow system in the distribution cabinet. A supply in the floor is provided - in the communications opening with an insulated inspection cover for connection to the water supply in the facility.
6. Sewerage The PVC pipe system is fully integrated into the boundary structures of the building. An inlet is provided in the floor - in the communications opening with an insulated inspection cover for connection to the sewer outlet in the object.
7. Electrical supply Complete internal electrical installation (sockets, switches, lights) with a circuit breaker cabinet integrated into the partition and a corrugated pipe connection to the outlet in the floor - in the communication opening with an insulated audit cover for connection to the main outlet in the facility.
8. Terrace A terrace construction with a roof and tin gutters can be installed in the object. The supporting structure of the terrace roof and floor is from C24 145×45 wooden elements, and the terrace deck - has 28mm thick terrace boards. The roof deck of semi-plumbed finishing boards with a PVC membrane on a moisture-resistant plywood underlay.
ADDITIONAL EQUIPMENT
1. Plumbing
- Low shower tray
- Shower faucet
- Glass wall in the shower
- Toilet bowl
- Sink with water mixer
- Electric towel dryer
2. Furniture and equipment
- Kitchen equipment (individual solution to order)
- In the bathroom, there is a mirror with integrated lighting
- Blinds
3. The door
- Sliding door in the bedroom
ITEMS NOT INCLUDED IN THE SERVICE
1. Foundations Foundations to be constructed in accordance with the manufacturer's instructions (column-shaped, screw-pile foundations with ventilated subfloor are permissible)
2. Engineering communications lead in the object Engineering communications leads should be built in accordance with the manufacturer's instructions with exact positioning at the intended connection point
3. Transportation of the construction to the address indicated by the customer According to the location of the intended construction site (before placing the order, contact the manufacturer about the conceptual possibility of delivering the construction to a specific address)
4. Attracting the construction project to the specified address - explanatory letter for the small building with approval from the building authority With a separate agreement, it is possible to attract a construction specialist and ensure the preparation of documentation with approval from the building authority. Consult the manufacturer



