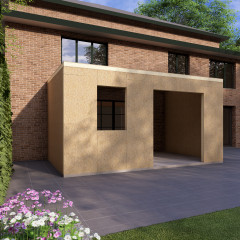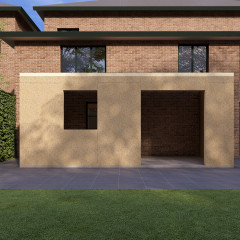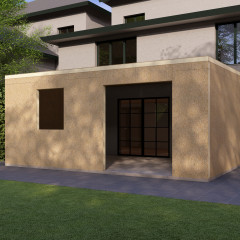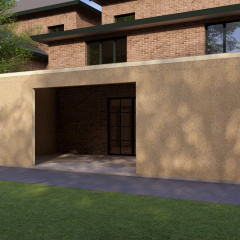Technical Specifications & Features
Dimensions:
- Width: 3000 mm
- Length: 7000 mm
- Height: 6000 mm
Kit Includes:
- Complete working and installation drawings
- Full structural calculations for building control approval
- Roof panels 222 mm and wall panels 172 mm, cut to size.
- All C24 timber pre-cut for easy assembly
- Structural lintels for windows, doors, and roof
- C24 timber joists for flooring
- Timber joist hangers included
- High-quality glue and screws
- Breathable membrane for walls (walls only)
Additional Details:
- T&G 18mm (600x2400) boards to be cut on site
- Delivery and fitting cost calculated based on postcode (plus VAT)
Key Benefits
- Energy Efficient: SIPs construction ensures superior insulation, reducing energy bills.
- Fast Build: Precision-cut panels make installation quick and easy.
- Building Control Ready: All elements comply with UK building regulations.
- Customisable: Perfect foundation for bespoke interior and exterior finishes.
- Long-lasting: High-grade materials ensure decades of reliable use.
Ideal For
- Double storey side extensions
- Adding bedrooms, bathrooms, or living spaces
- Creating home offices, gyms, or playrooms
Order the Home Extension Kate 05 today and expand your living space with a smart, future-proof solution. For a tailored quote or more information, contact us or use our online form.











