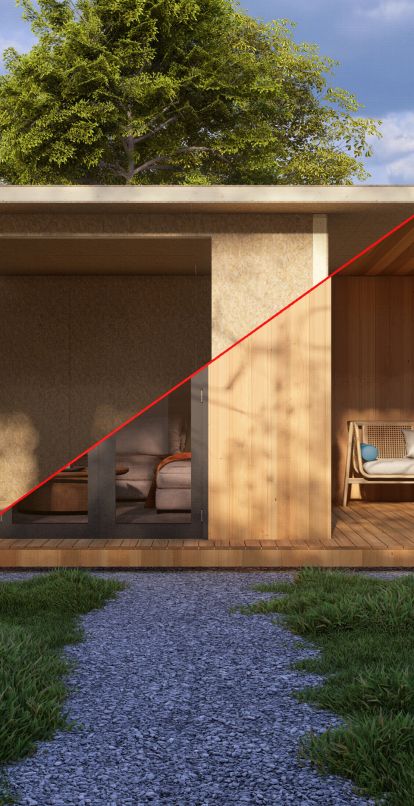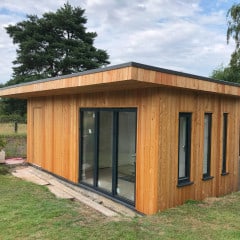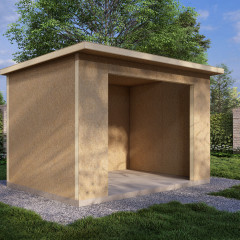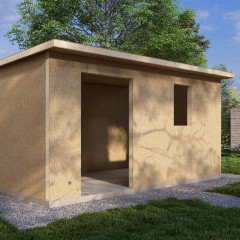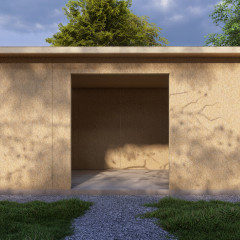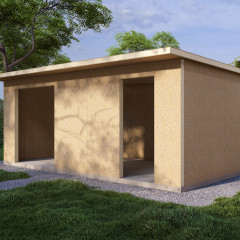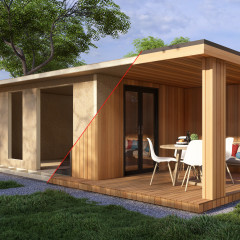Trusted Technologies of SIPs Houses Construction
How can you choose a company from the variety of offers on the building market? How not to pay the extra money and get a beautiful and attractive house? Apply to the company ETZ Group! Practical experience in the sphere of timber house construction exceeds 20 years. The staff consists of specialists of the highest quality, ranging from professional builders to experienced designers.
Quality control of construction and technology compliance is carried out at each stage, beginning from the foundation building.
Apart from standard garden houses and bathhouses, we also take orders on building brick houses and cottages on individual projects. We also make reconstruction and finish construction of almost existing buildings.
We take part in the whole cycle of work: design, delivery of materials, and all stages of construction. You don't have to do anything on your own.




Learn More about the SIPs Houses Projects
We offer not only ready projects. Probably, you have your ideas that you would like to bring to life. Designers and architects will help you to make a detailed sketch and a scheme of the future construction, set communication lines, lighting, and heating. Just contact the company and tell us in detail about your wishes, to do this.
Garden Room Kits
What Are the Advantages of Garden Houses?
Nowadays, there exist lots of architectural solutions and options for garden houses. What are the advantages of such buildings?
- Relatively low construction cost.
A prime cost of timber house construction is ultimately lower than of the brick house. Construction materials are always available, it’s possible to decide on the colour palette and type of wood. It’s unnecessary to prepare a building yard for timber house construction; - Cost-cutting on finishing materials.
A brick house causes unavoidable interior decoration costs: plastering of walls, puttying, and hanging wallpapers. Timber houses don't require the appliance of such works. Natural structure and organic beauty turn out the best original decoration; - Low weight.
Wood is lighter than concrete and brick, so the foundation can also be lightweight. Some projects are delivered to the homesite in the assembled condition, which significantly makes the construction process quicker; - Pleasant microclimate.
Wooden walls are the natural room temperature and humidity regulator. It is always easy to breathe in the timber house, and the air is filled with pleasant aromas; - The tight deadline of the object construction.
The terms and the tempo of construction to a greater degree depend on the whole house area and chosen materials. Sometimes, it is necessary to stop construction shrinkage. The process may be carried out without any technological interruptions for some constructions; - Long-term durability.
A timber house will serve several decades with proper care and attention.

- Experience in construction
- Full range of services
- Affordable prices
- Newest technologies
- Reliability
- Personal approach
Popular questions and answers
Stages of Construction of a SIP Garden House
Construction requires the following steps, most often:
- 01The ready project is chosen from our catalogue
- 02The material for the project is selected
- 03The foundation is laid
- 04The foundation of the house and the subfloor is being laid
- 05The walls are installed

- 06The strings are strengthened, an attic is constructed
- 07The roof is covered
- 09The interior is finished (It is usually required only for the construction of frame houses, it is not required in other types of wooden buildings)
- 10The doors and windows are installed



